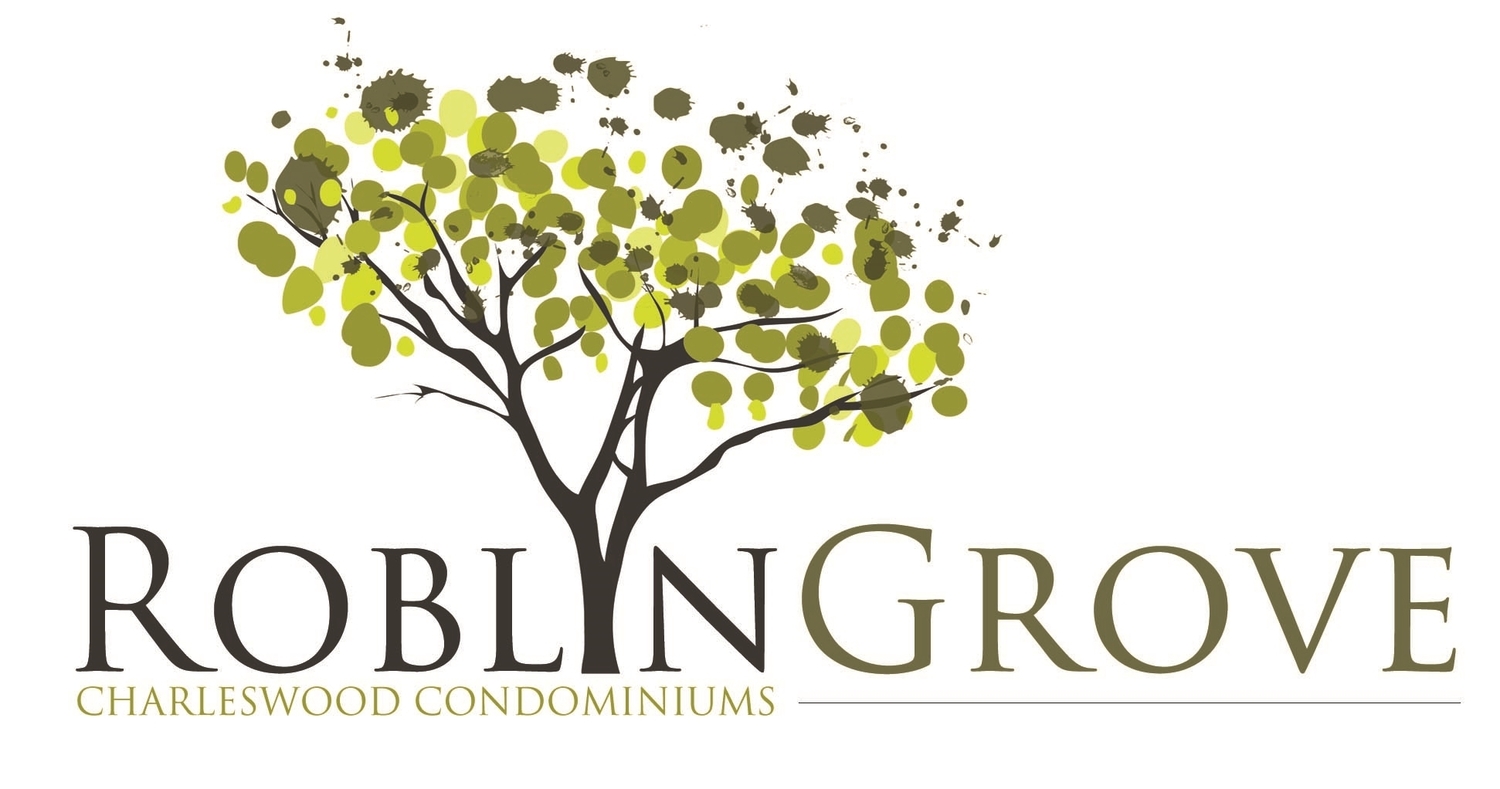Roblin Grove Condominiums
A M P L I F Y T H E S E N S E S
The much anticipated Roblin Grove condominiums development is now available! Nestled within the heart of Charleswood, this distinctive three phase luxury condominium definitively sets the bar high. Generously sized floorplans, high quality construction and sought after location combine to create the pinnacle of condominium living in SouthWest Winnipeg.
The vision of the entire development team was to create an architecturally distinct and ascetically pleasing compliment to the existing natural surroundings. Conveniently tucked away between Roblin Boulevard and the Assiniboine River, the views from each residence will leave one gazing.
Good taste is the defining feature of Roblin Grove. A smart attention to floor plan detail has been interwoven with deliberate design elements. As a result, a timeless yet current design has been achieved and will sustain.
One touch is all that’s necessary to experience the quality craftsmanship evident throughout. Careful attention to detail combined with a selection of high-end material options defines a new standard of tangible luxury.
Feel naturally at home with the aroma of family dining ever present. Each kitchen space is designed to gourmet standards. Plenty of preparation and dining space is made available with professional designer touches found throughout.
The soothing sounds of the natural geography is yet another added bonus. One can take in the natural surroundings of the river and wildlife environment while superior soundproofing technology keeps each suite private and exclusive.
The desirable location combined with upscale design components will truly amplify the senses at Roblin Grove Condominiums.
SMART & SPACIOUS FLOOR PLANS
With 5 floor plans to choose from ranging from 980-1510 square feet there is a great selection to choose from. Careful attention to architectural detail is evident in each unique floor plan. Theses suites are much more than 4 walls and a ceiling. Smart storage space, natural lighting, and functional use of each square foot can be appreciated in each thoughtfully designed suite.













